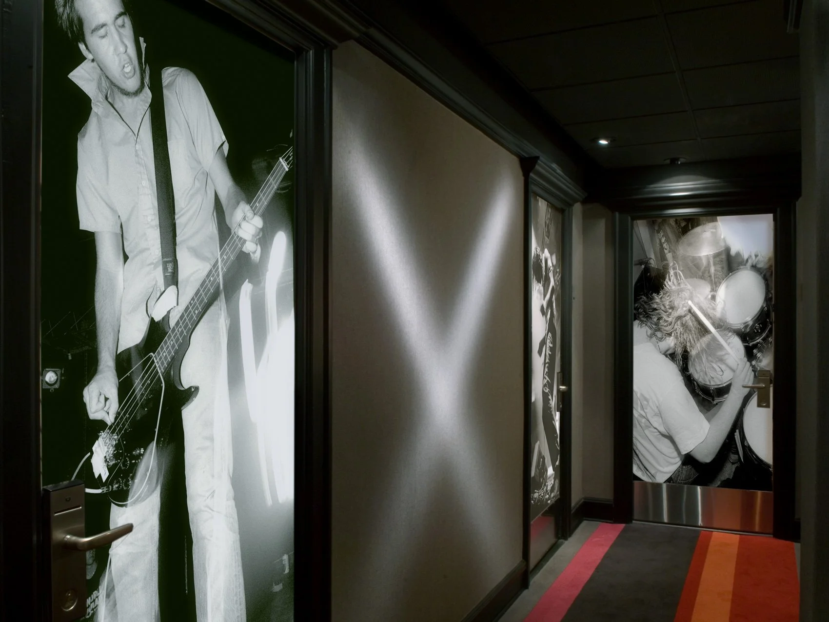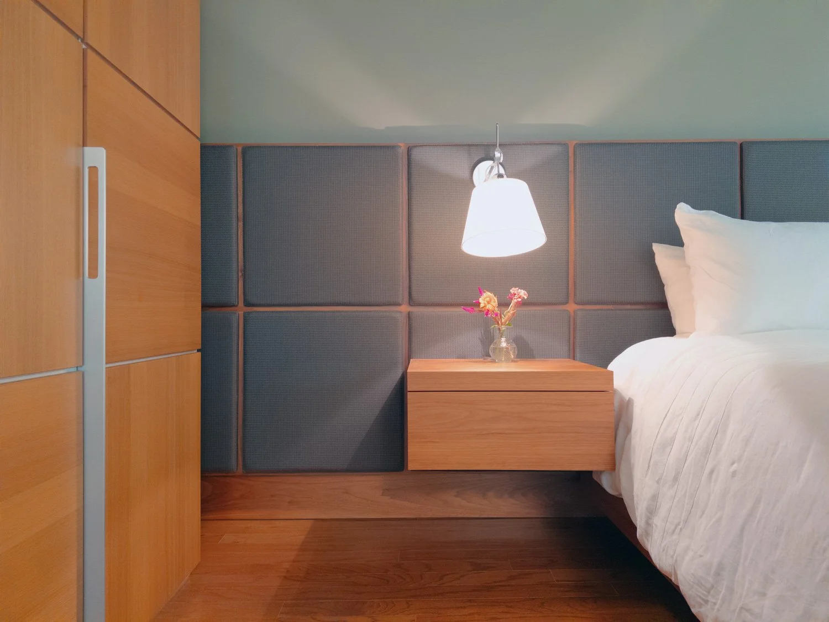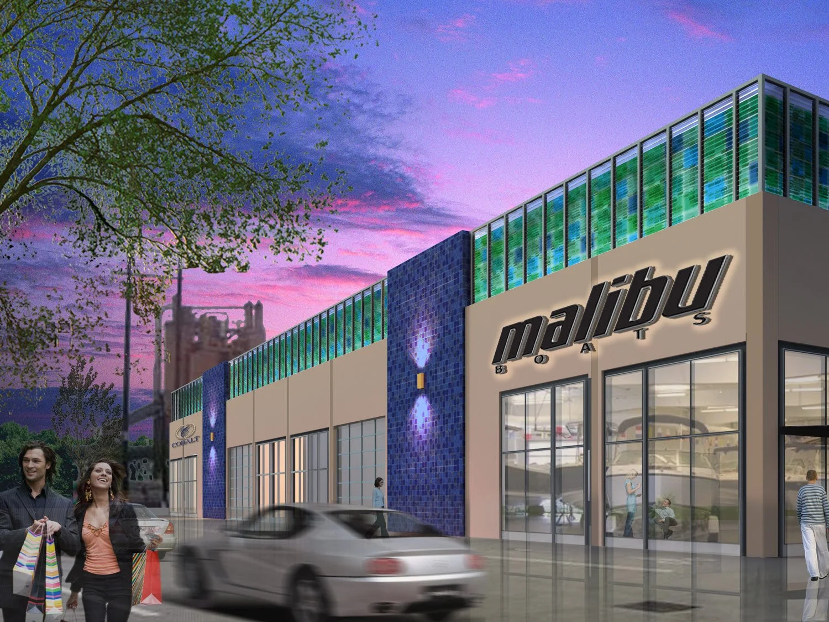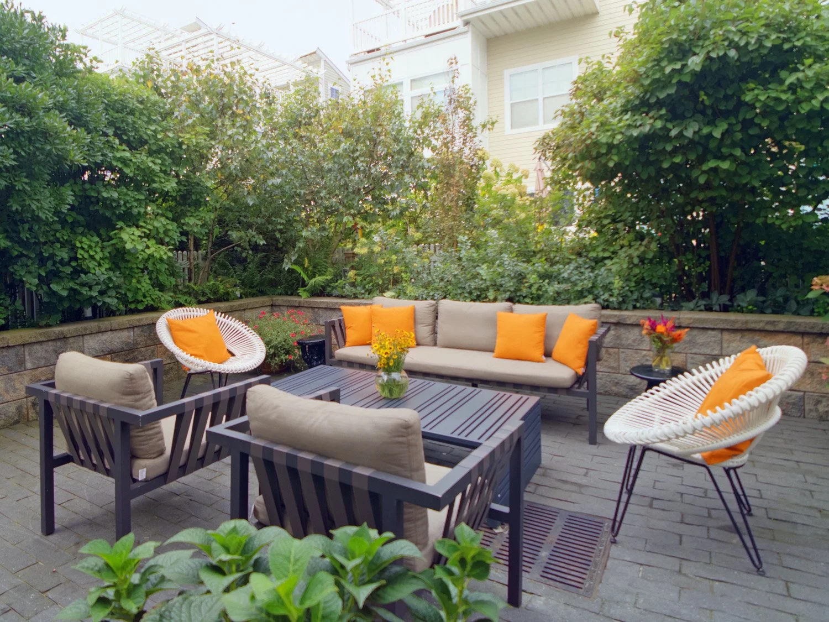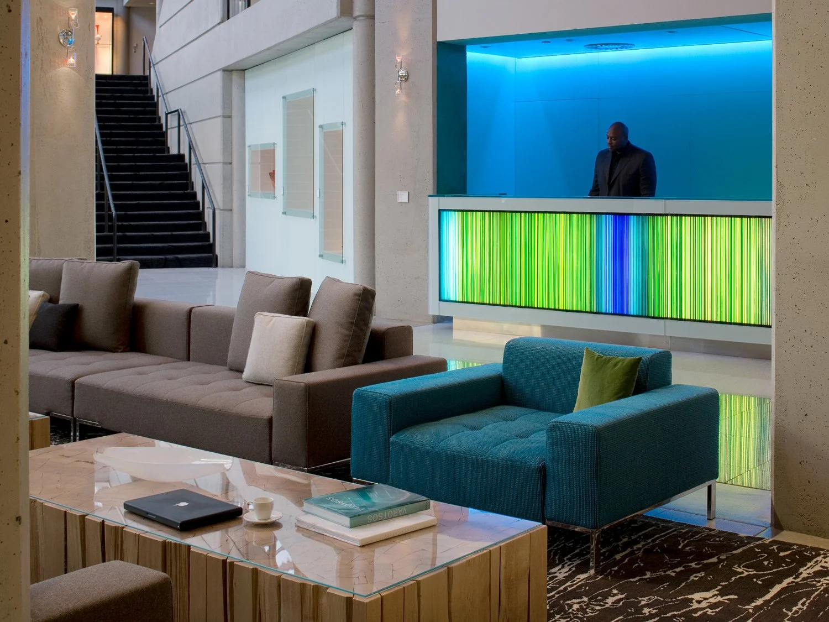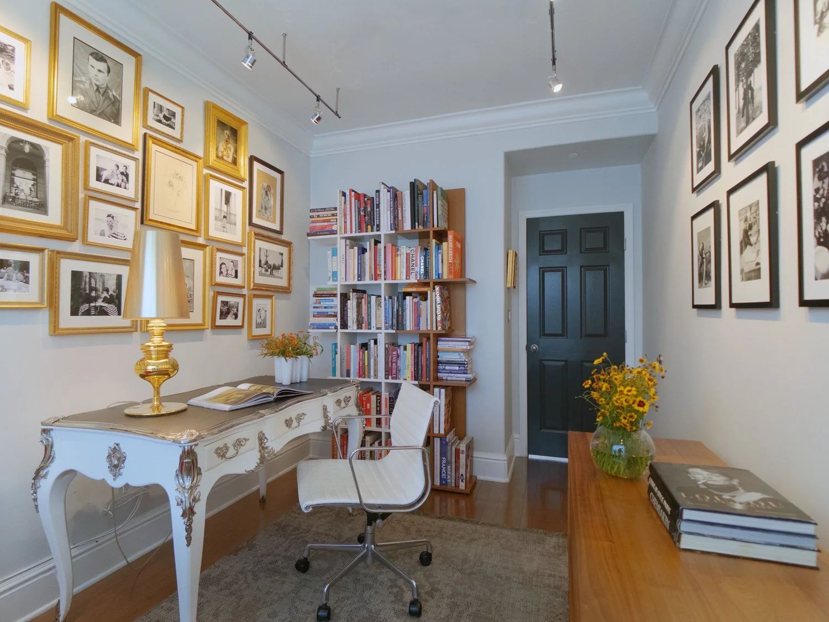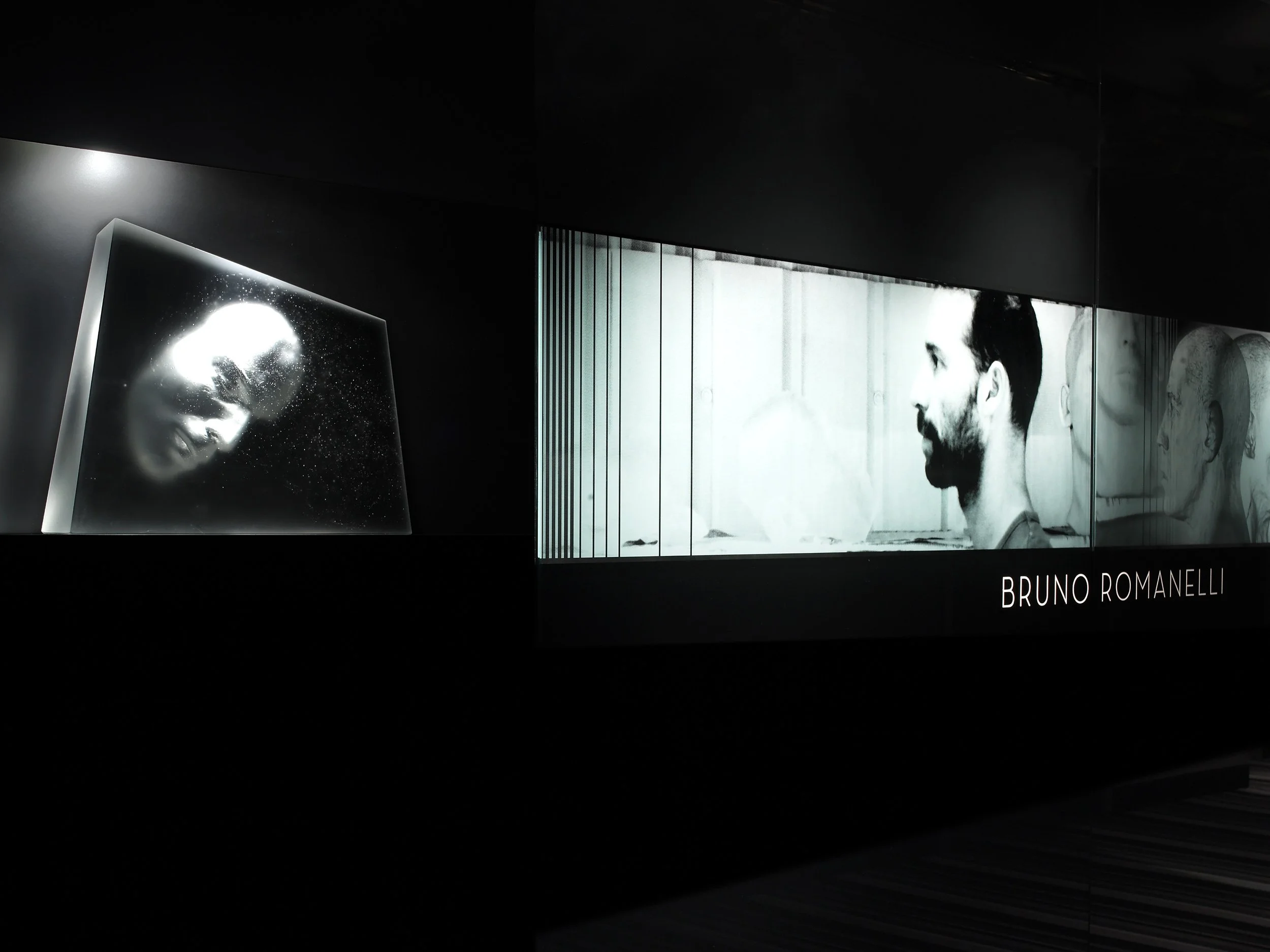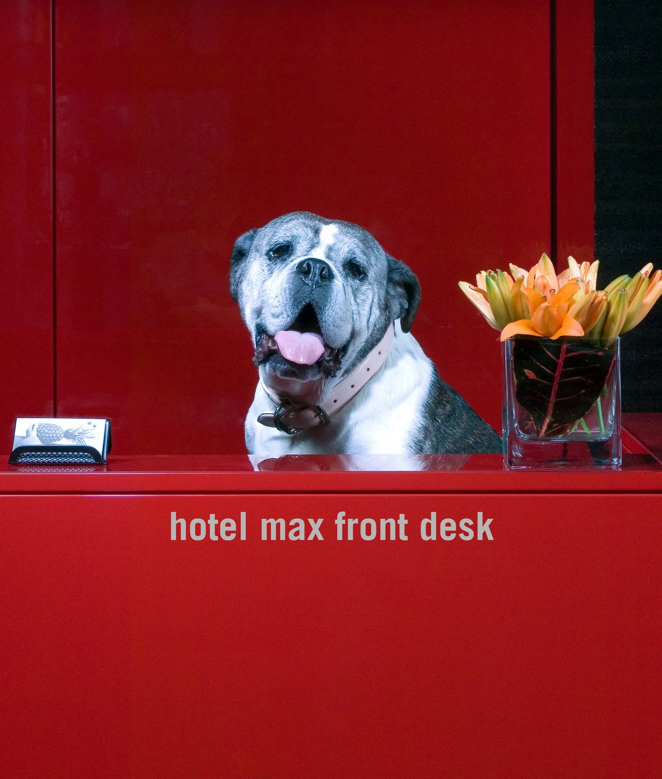architecture for experience
Creating seamless living experiences through integrated design
The most common challenge we hear is 'My space
is functional, but it doesn't feel like me'...
…Clients have beautiful individual elements,
furniture, gardens, art, but the spaces lack soul...
…Our integrative approach starts with understanding
your essence and weaves it through every design
decision, creating environments that don’t just
house your life, but celebrate it
we believe…
…that exceptional living spaces are born from the harmonious integration of architecture, interior design, and landscape. Our mission is to create environments that blur the boundaries between indoor and outdoor living, where every element—from built spaces to furnishings and lighting to plant selection—works in perfect unity to enhance the human experience.
Through thoughtful design that considers the natural flow of daily life, we craft spaces that not only meet functional needs but inspire and rejuvenate those who inhabit them. Whether designing intimate private residences, vibrant multi-family communities, or welcoming hospitality destinations, we approach each project as an opportunity to create a complete lifestyle experience that connects people with their environment in meaningful ways.
Sustainable by Design:
Creating Homes That Do More with Less
Considering an architect for your next project? Watch this conversation to understand David Kennedy's approach to creating beautiful, functional, and sustainable homes.
Duration: 22 minutes
Topics Covered: Wildfire-resilient design, human-centered architecture, indoor-outdoor living, sustainable materials, smart home integration, doing more with less
Join David Kennedy, principal of David Kennedy Architect, for an insightful 20-minute conversation with Patrick Burke of AudioVisions about creating homes that truly work for the way you live. With years of experience in sustainable residential and hospitality design, David shares his philosophy of human-centered architecture—where thoughtful design, indoor-outdoor living, and environmental responsibility come together.
Discover how doing more with less material doesn't mean compromising on beauty or functionality. Learn about design strategies that blur the boundaries between inside and outside, creating homes that feel expansive while treading lightly on the land. From fire-resilient communities to smart home integration, David discusses how sustainable design is not just about the environment—it's about creating spaces that enhance daily life, adapt to your needs, and stand the test of time.
Whether you're rebuilding after loss, planning a new home, or reimagining your current space, this conversation offers valuable insights into what's possible when architecture puts people and planet first.
past projects
our specialties
-
Bespoke homes that seamlessly blend architectural aesthetic with personalized interior spaces and thoughtfully curated outdoor environments.
-
Community-focused developments that create shared spaces and private retreats through integrated design solutions.
-
Immersive guest experiences that combine architecture and brand with carefully orchestrated interiors and landscape design.
-
Comfortable and engaging interior environments that reflect personal stories while maintaining seamless connections to architectural form and outdoor spaces.
-
Native and sustainable plantings that blur indoor-outdoor boundaries, using plant selection to create dynamic landscapes that evolve year-round through changing seasonal colors and forms.
-
Strategic and creative project guidance through cost analysis and regulatory processes, from initial feasibility investigation to final approvals and permitting.
meet david Kennedy aia, principal
David focuses his practice on creating spaces that heighten people's sense of experience. He works with clients to consider the essence of who they are and how to convey this as a story that unfolds in space. For David, the smallest and largest elements need to be considered, and integration of art is essential. Experimentation with material and sensory impact are fundamental parts of his design process.
David's education and training took place in the setting of northwestern Oregon. Through exploring the wildest portions of the Pacific Northwest, he has developed an attitude that all design must consider its role in nature. He continues to study sustainable design with a focus on the inside-outside connection and is a LEED Accredited Professional.
With ten years of experience working in Southern California, David has developed a deep understanding of dry western environments and desert-influenced design. He is licensed in all states on the west coast, though he has also completed notable work on the east coast. His approach combines regional sensitivity with a universal understanding of how people connect with their built environment.
Our Services
-

PRIVATE RESIDENCES
Custom homes that seamlessly blend architectural innovation with personalized interior spaces and thoughtfully curated outdoor environments.
-

MULTI-FAMILY LIVING
Community-focused developments that create shared spaces and private retreats through integrated design solutions.
-

HOSPITALITY PROJECTS
Immersive guest experiences that combine architectural distinction with carefully orchestrated interiors and landscape design.
-
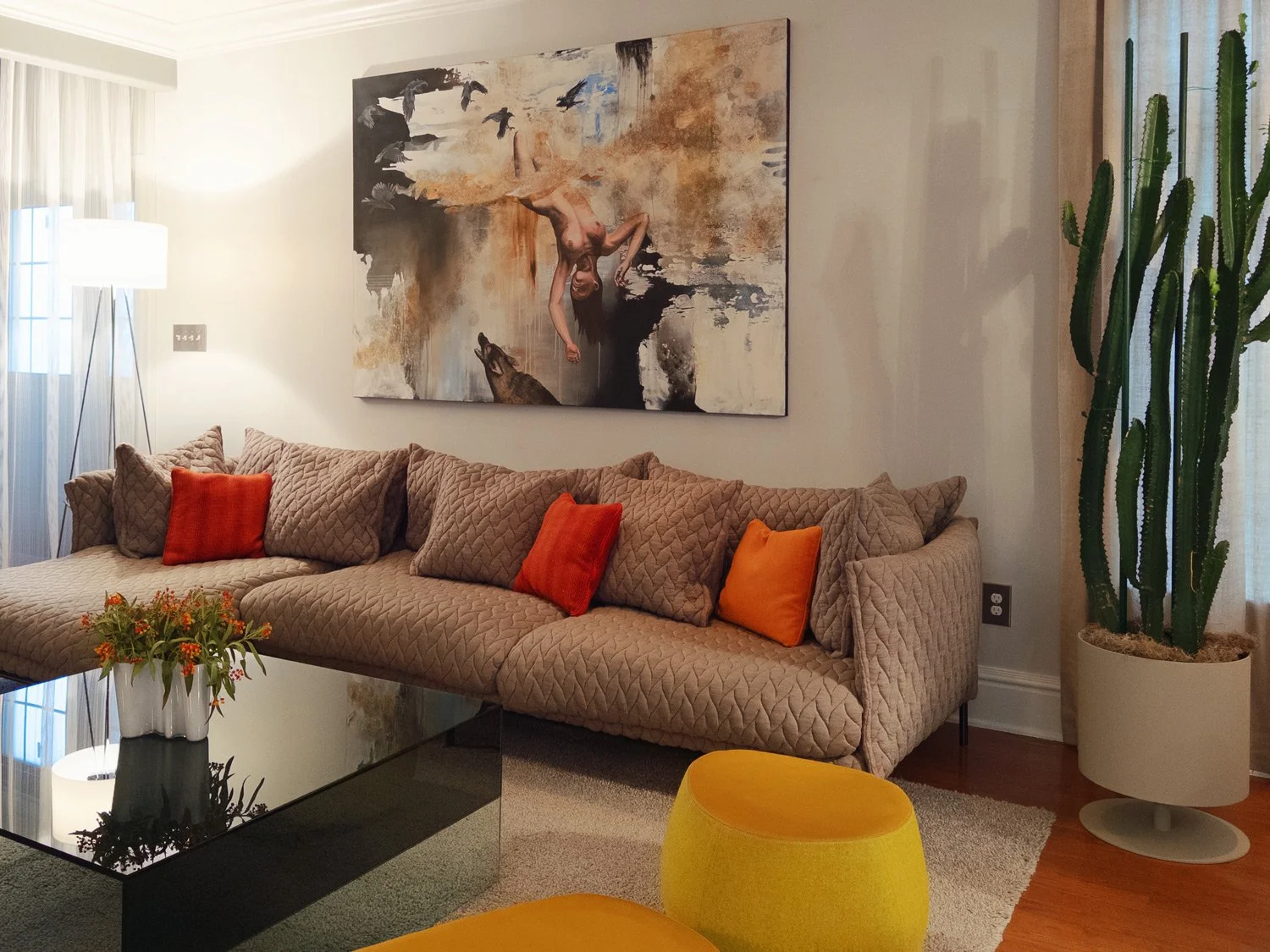
INTERIOR DESIGN
Comfortable and engaging interior environments that reflect personal stories while maintaining seamless connections to architectural form and outdoor spaces.
-

LANDSCAPE DESIGN
Native and sustainable plantings that blur indoor-outdoor boundaries, using plant selection to create dynamic landscapes that evolve year-round through changing seasonal colors and forms.
-

PROJECT PLANNING
Strategic and creative project guidance through cost analysis and regulatory processes, from initial feasibility investigation to final approvals and permitting.
are you Ready to create your
exceptional living experience?
Most likely working with an architect is a new experience. To provide insight into the design process, we offer free consultations. You can ask general questions or specifics related to your project. We will guide you in the right direction.





